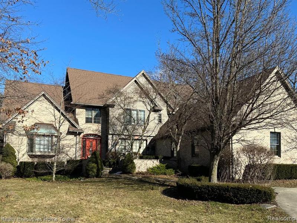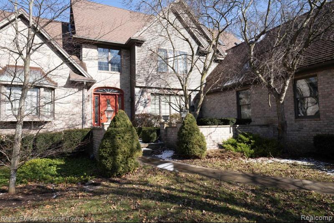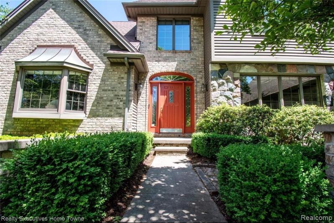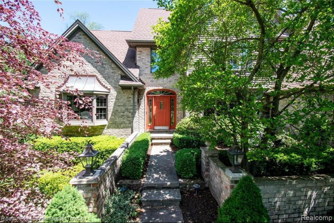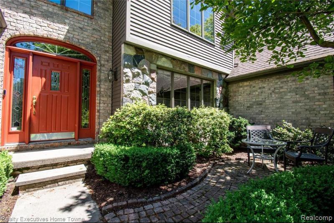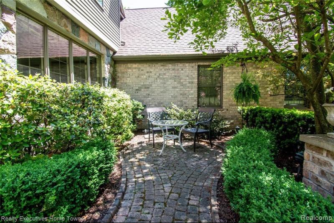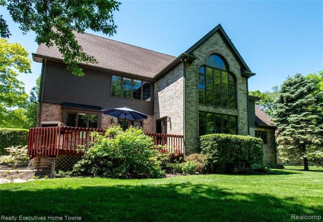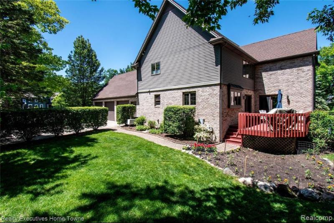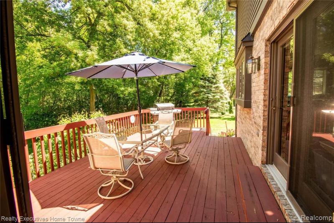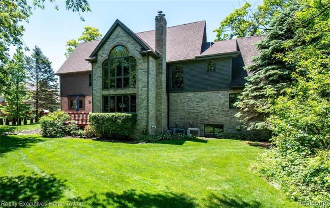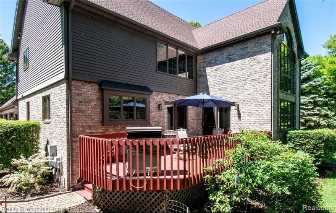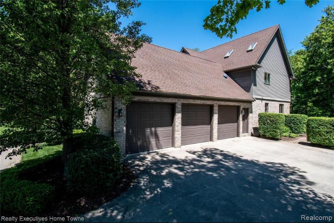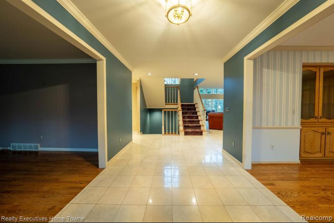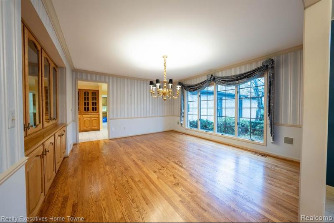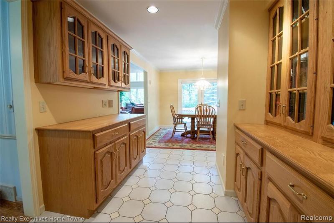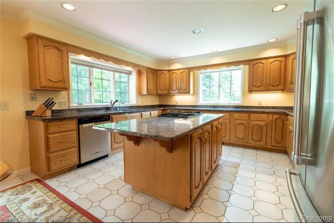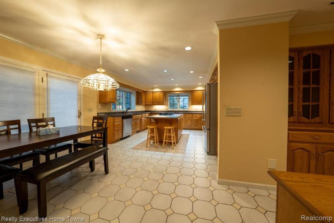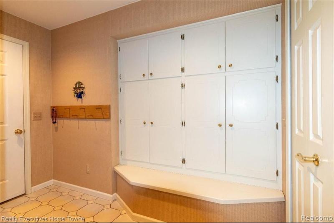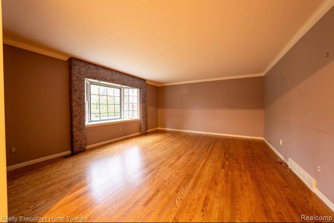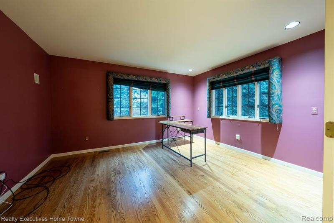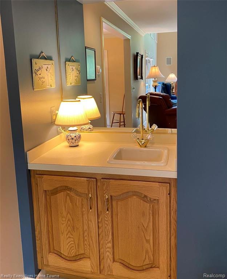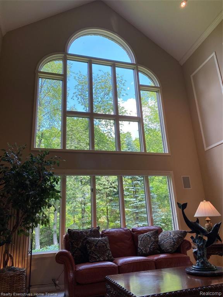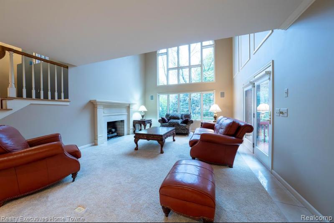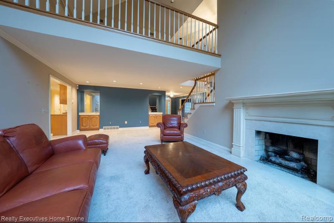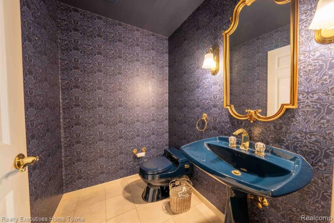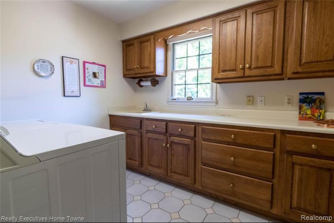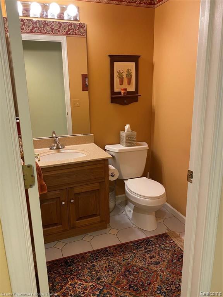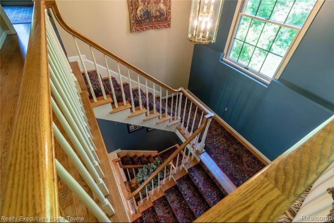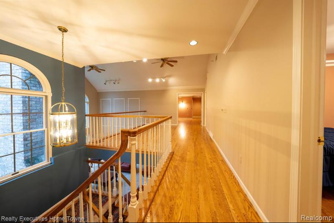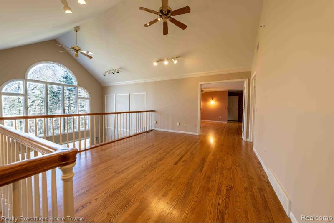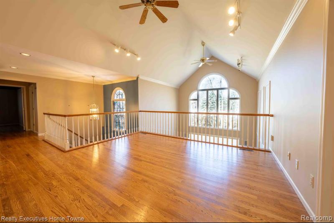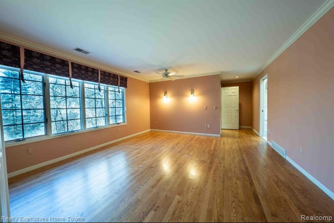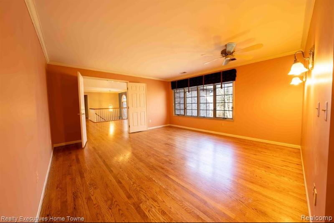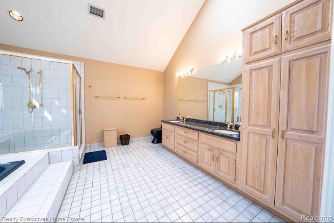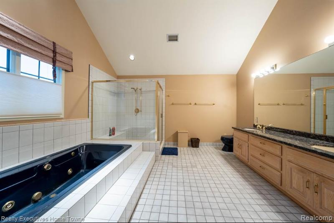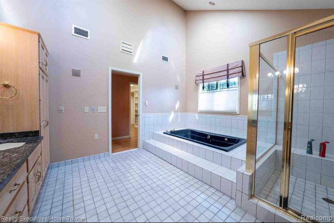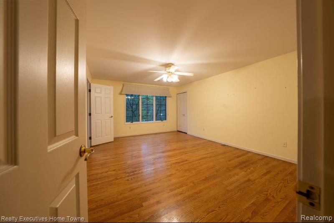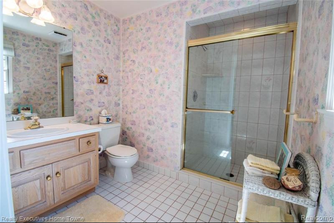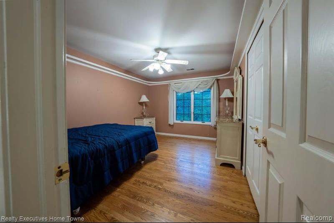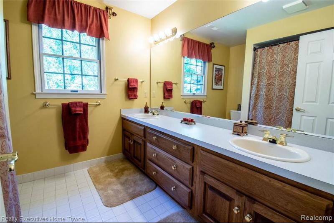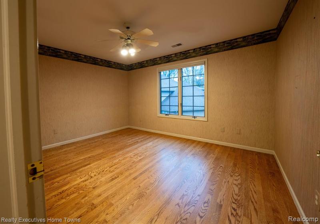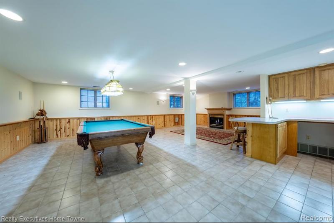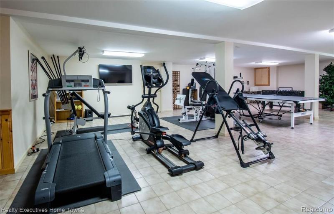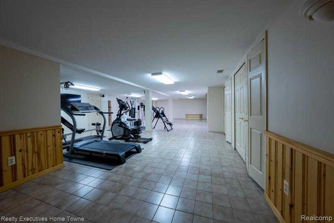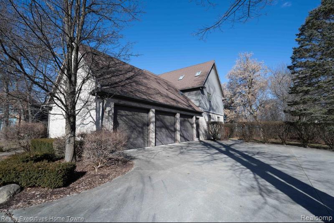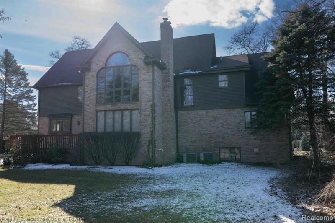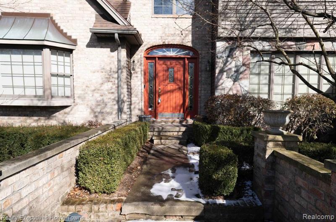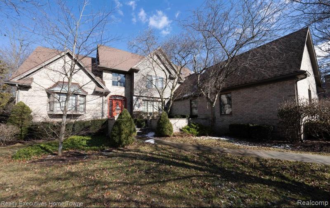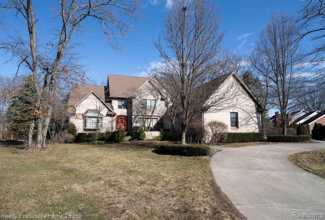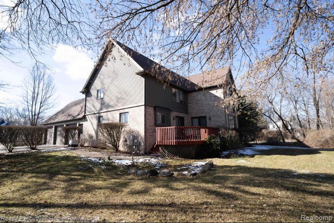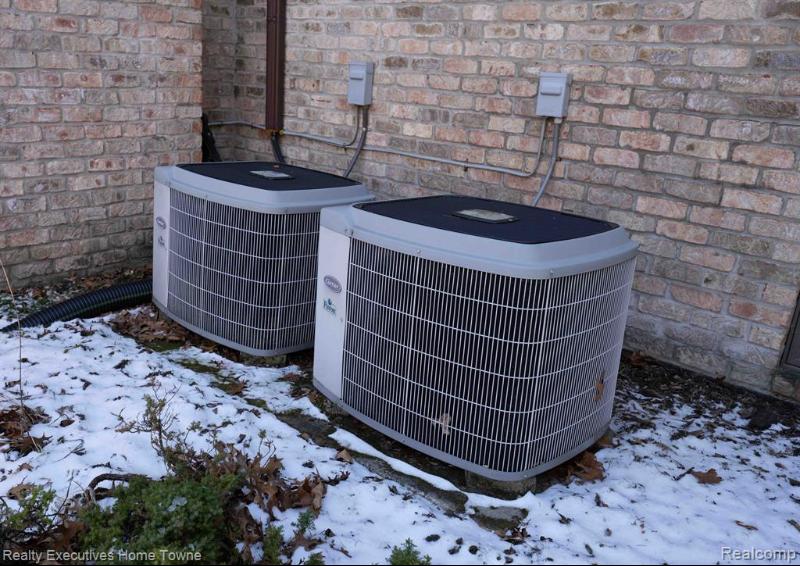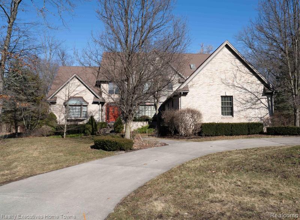$580,000
Calculate Payment
- 4 Bedrooms
- 3 Full Bath
- 2 Half Bath
- 6,526 SqFt
- MLS# 20240011089
- Photos
- Map
- Satellite
Property Information
- Status
- Pending
- Address
- 2680 Whitney Place
- City
- Fort Gratiot
- Zip
- 48059
- County
- St. Clair
- Township
- Fort Gratiot Twp
- Possession
- At Close
- Property Type
- Residential
- Listing Date
- 02/23/2024
- Subdivision
- Greenfield Village Condo
- Total Finished SqFt
- 6,526
- Lower Finished SqFt
- 2,100
- Above Grade SqFt
- 4,426
- Garage
- 3.0
- Garage Desc.
- 2+ Assigned Spaces, Attached, Direct Access, Door Opener, Electricity, Side Entrance
- Water
- Public (Municipal)
- Sewer
- Public Sewer (Sewer-Sanitary)
- Year Built
- 1989
- Architecture
- 2 Story
- Home Style
- Colonial
Taxes
- Summer Taxes
- $10,227
- Winter Taxes
- $3,814
- Association Fee
- $550
Rooms and Land
- Bedroom - Primary
- 23.00X15.00 2nd Floor
- Laundry
- 11.00X8.00 1st Floor
- Loft
- 15.00X13.00 2nd Floor
- Living
- 17.00X15.00 1st Floor
- Bedroom2
- 18.00X13.00 2nd Floor
- Kitchen
- 28.00X14.00 1st Floor
- Bedroom3
- 13.00X13.00 2nd Floor
- Bath - Primary
- 14.00X13.00 2nd Floor
- Bedroom4
- 14.00X11.00 2nd Floor
- Library (Study)
- 14.00X12.00 1st Floor
- Bath2
- 8.00X8.00 2nd Floor
- Dining
- 16.00X13.00 1st Floor
- Bath3
- 9.00X8.00 2nd Floor
- Lavatory2
- 5.00X5.00 1st Floor
- GreatRoom
- 28.00X16.00 1st Floor
- Lavatory3
- 6.00X5.00 1st Floor
- Basement
- Finished, Interior Entry (Interior Access)
- Cooling
- Ceiling Fan(s), Central Air
- Heating
- Forced Air, Natural Gas
- Acreage
- 0.53
- Lot Dimensions
- Irregular
- Appliances
- Built-In Electric Oven, Dishwasher, Disposal, Down Draft, Dryer, Free-Standing Refrigerator, Gas Cooktop, Microwave, Stainless Steel Appliance(s), Washer
Features
- Fireplace Desc.
- Basement, Gas, Great Room
- Interior Features
- Cable Available, Central Vacuum, Egress Window(s), High Spd Internet Avail, Humidifier, Programmable Thermostat, Security Alarm (rented), Utility Smart Meter, Wet Bar
- Exterior Materials
- Brick, Stone, Vinyl
- Exterior Features
- Lighting
Mortgage Calculator
Get Pre-Approved
- Market Statistics
- Property History
- Local Business
| MLS Number | New Status | Previous Status | Activity Date | New List Price | Previous List Price | Sold Price | DOM |
| 20240011089 | Pending | Active | Apr 17 2024 4:36PM | 54 | |||
| 20240011089 | Active | Feb 23 2024 12:05PM | $580,000 | 54 | |||
| 20230097846 | Withdrawn | Active | Feb 15 2024 10:10AM | 91 | |||
| 20230097846 | Active | Nov 17 2023 12:09PM | $2,900 | 91 | |||
| 2210038943 | Sold | Pending | Sep 16 2021 3:26PM | $533,000 | 69 | ||
| 2210038943 | Pending | Contingency | Aug 13 2021 5:09PM | 69 | |||
| 2210038943 | Contingency | Active | Aug 11 2021 2:43PM | 69 | |||
| 2210038943 | Active | Coming Soon | Jun 8 2021 2:28AM | 69 | |||
| 2210038943 | Coming Soon | Jun 5 2021 12:15PM | $554,900 | 69 |
Learn More About This Listing
Contact Customer Care
Mon-Fri 9am-9pm Sat/Sun 9am-7pm
248-304-6700
Listing Broker

Listing Courtesy of
Realty Executives Home Towne
(810) 982-1400
Office Address 3543 Pine Grove Ave
THE ACCURACY OF ALL INFORMATION, REGARDLESS OF SOURCE, IS NOT GUARANTEED OR WARRANTED. ALL INFORMATION SHOULD BE INDEPENDENTLY VERIFIED.
Listings last updated: . Some properties that appear for sale on this web site may subsequently have been sold and may no longer be available.
Our Michigan real estate agents can answer all of your questions about 2680 Whitney Place, Fort Gratiot MI 48059. Real Estate One, Max Broock Realtors, and J&J Realtors are part of the Real Estate One Family of Companies and dominate the Fort Gratiot, Michigan real estate market. To sell or buy a home in Fort Gratiot, Michigan, contact our real estate agents as we know the Fort Gratiot, Michigan real estate market better than anyone with over 100 years of experience in Fort Gratiot, Michigan real estate for sale.
The data relating to real estate for sale on this web site appears in part from the IDX programs of our Multiple Listing Services. Real Estate listings held by brokerage firms other than Real Estate One includes the name and address of the listing broker where available.
IDX information is provided exclusively for consumers personal, non-commercial use and may not be used for any purpose other than to identify prospective properties consumers may be interested in purchasing.
 IDX provided courtesy of Realcomp II Ltd. via Real Estate One and Realcomp II Ltd, © 2024 Realcomp II Ltd. Shareholders
IDX provided courtesy of Realcomp II Ltd. via Real Estate One and Realcomp II Ltd, © 2024 Realcomp II Ltd. Shareholders
